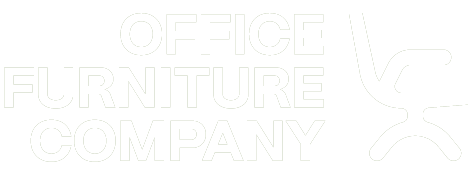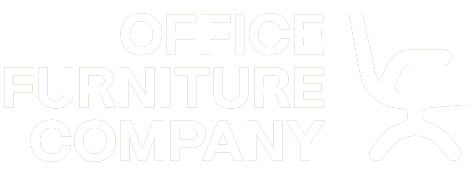
How Many Can You Seat? A Guide to Calculating Boardroom Table Capacity
When planning a meeting, one of the key considerations is how many people can be comfortably seated around your table. Whether you’re organizing a corporate board meeting, a team brainstorming session, or a casual gathering, understanding the capacity of your meeting table is crucial. This guide will walk you through the process of calculating the ideal seating capacity for different table sizes, ensuring that everyone has enough space to be comfortable and productive.
Understanding Table Dimensions and Seating Space
The first step in determining the seating capacity is to understand the dimensions of your meeting table and the space required per person. Let’s break down some common table sizes and their recommended seating capacities:
- 4800mm x 1200mm: Seats 16-20 people
- 3600mm x 1200mm: Seats 12-14 people
- 3000mm x 1200mm: Seats 10-12 people
- 2400mm x 1200mm: Seats 8-10 people
- 2100mm x 1200mm: Seats 6-8 people
- 1200mm Diameter Round Table: Seats up to 6 people
The Calculation Method
To determine the seating capacity of your table, calculate the table’s perimeter and then divide it by the space allocated per person. A general rule is to provide at least 600mm of space per person, ensuring everyone has enough room for their arms and legs and can move comfortably around the table.
Why 600mm Per Person?
The 600mm per person guideline is based on ergonomic principles, allowing adequate shoulder width and space for arm movement, but you also need to factor chair size, type and function. This spacing also provides enough room for individuals to get up and move without disturbing others. For more formal settings, such as executive boardrooms, increasing the space allowance to about 800mm per person can add an extra level of comfort.
Detailed Example Calculations
Let’s explore how these calculations apply to different table sizes with some detailed examples.
Example 1: Rectangular Table (4800mm x 1200mm)
For a rectangular table measuring 4800mm in length and 1200mm in width, the perimeter is calculated as follows:
Given the 600mm per person guideline, you would divide the perimeter by 600mm:
However, to ensure a comfortable seating arrangement and to account for practical space needs at the table’s ends, seating between 16 and 20 people is recommended. For executive settings, you might opt for the lower end of this range to provide extra space per person.
Example 2: Rectangular Table (3600mm x 1200mm)
For a rectangular table measuring 3600mm in length and 1200mm in width, the perimeter is:
Using the 600mm per person guideline:
Given practical considerations, it’s recommended to seat between 12 and 14 people to ensure comfort, especially in formal settings where extra space is valued.
Example 3: Round Table (1200mm Diameter)
For a round table with a diameter of 1200mm, the perimeter (or circumference) is:
Using the 600mm per person guideline:
This calculation shows that a 1200mm diameter round table can comfortably seat up to 6 people, making it ideal for smaller, more intimate meetings.
Considering Table Shape and Usage

The shape and intended use of the table play a significant role in determining seating capacity and comfort levels.
Rectangular and Oval Tables
Rectangular tables are versatile and can accommodate more people along their sides, but the ends might not be ideal for seating unless the table is wide. Oval tables soften the edges and facilitate easier conversation and movement around the table, offering similar seating capacities to rectangular tables of the same dimensions.
Round and Square Tables
Round tables promote equality and interaction among participants since everyone is seated at an equal distance from the center, ideal for collaborative discussions. However, they typically seat fewer people than rectangular tables of the same area. Square tables offer equal distances from the center but may be less ideal for seating at the corners.
Practical Considerations for Meeting Table Capacity

Beyond the basic perimeter calculations, several practical considerations can influence how many people can be seated around your table:
Space for Movement
Adequate space for movement is essential. Ensure there’s enough room for people to get in and out of their seats without disturbing others, particularly in formal or long meetings where participants might need to move more frequently.
Technology and Accessories
If your meeting involves using technology such as laptops or projectors, factor in additional space for these items. Similarly, consider space for notepads, drinks, or meals, which might be part of the meeting setup.
Comfort and Personal Space
Personal comfort is crucial. Even if the perimeter calculation suggests a certain seating capacity, it’s wise to allow for fewer people to ensure everyone has adequate personal space. This is especially important for longer meetings where cramped conditions can lead to discomfort and distraction.
Adapting to Different Meeting Types

The type of meeting you’re planning can also affect the seating arrangement:
Formal Meetings and Presentations
In formal settings like executive board meetings, providing extra space per person is beneficial. This not only enhances comfort but also conveys a sense of professionalism. For these meetings, using the 800mm per person guideline is advisable.
Collaborative and Creative Sessions
For more informal or collaborative sessions, such as brainstorming meetings, slightly tighter seating might be acceptable if it encourages participants to engage more actively. However, ensure everyone still has enough space to be comfortable and productive.
Social and Casual Gatherings
For social or casual gatherings, such as team lunches or coffee breaks, seating can be more flexible. The atmosphere is typically relaxed, and people may feel comfortable sitting closer together.

Tips for Optimizing Your Meeting Table Setup
To ensure your meeting table setup is optimal, consider the following tips:
- Test Different Arrangements: Try different setups to see what works best for your space and meeting needs.
- Consider Room Layout: Ensure there’s enough space around the table for people to move freely and that the table placement doesn’t obstruct essential areas like doors or windows.
- Adjust for Special Needs: Be mindful of any special needs or preferences of your participants, such as additional space for wheelchair users or specific ergonomic requirements.
- Plan for Flexibility: If you have varying meeting sizes, consider using modular tables that can be rearranged to accommodate different numbers of people.
- Seek Feedback: After a few meetings, gather feedback on the seating arrangement and make adjustments to improve comfort and functionality.

Conclusion
Calculating the seating capacity for your meeting table is more than just a numbers game. It’s about creating an environment where participants can be comfortable, engaged, and productive. By understanding the dimensions of your table, the space needed per person, and the specific requirements of your meetings, you can optimize your setup for any occasion. Whether it’s a formal board meeting or a casual team gathering, ensuring the right seating capacity is a key step toward a successful meeting.
Visit Office Furniture Company to discover our full range and find the perfect boardroom / meeting tables for your business.


















