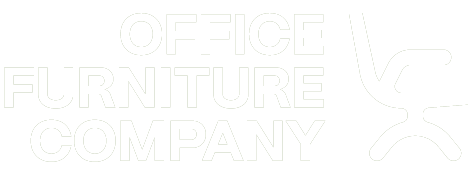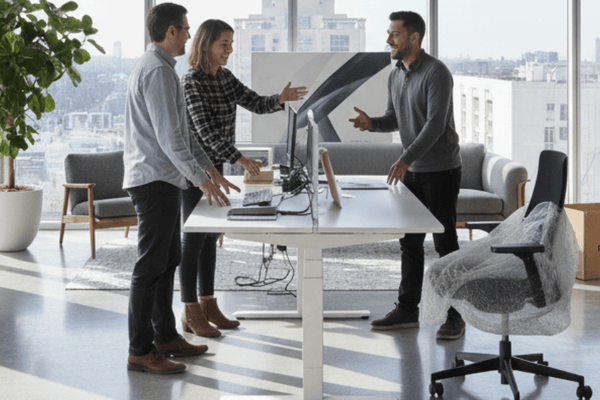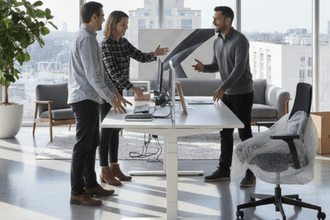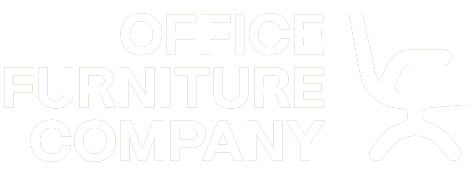
Designing an Office Layout for Enhanced Productivity
Designing an office layout affects productivity, well-being, and team dynamics. Learn how to align design with company values, boost morale, and embrace modern trends like biophilic elements. Create a sense of belonging and motivation for your employees through strategic choices and considering different layouts.
How Office Layout Enhances Productivity and Employee Well-being
An office reflects the identity of a business. When visitors walk through your door, the overall design gives them an idea of what your company stands for. Glass partitions may suggest transparency while open-plan areas can reflect flexibility or collaboration. Matching the office plan to company ethos builds trust among staff and promotes employee satisfaction.
Boosting Morale Through Strategic Layout Choices
Natural light can do wonders for boosting the mood in the workplace. However, creating a positive work environment goes beyond just providing mood lighting. It's also about incorporating variety into workspaces. This can mean including built-in meeting rooms for collaborative sessions or cozy cubicles for focused work.
Different people have different preferences when it comes to their work environment. Some thrive in open, bustling spaces while others need the privacy of a personal office to be productive. That’s why there are hybrid options for office layouts; they offer both collaboration and privacy.
When designing an office layout, it's important to consider individual workstation sizes versus common area proportions. After all, nothing hinders productivity more than feeling cramped and confined in a workspace.
Key Considerations in Office Layout Design
Creating an office layout is like solving a puzzle. Each piece contributes to the overall productivity of the space. To be successful, it is crucial to maximize floor space and ensure that workflow moves seamlessly.
Evaluating Space Requirements for Different Functions
The first step is to assess the available office space and compare it to the needs of different teams. Some tasks require a quiet environment, with individual work areas that are shielded from surrounding noise. On the other hand, brainstorming sessions work best in open, collaborative spaces where conversations and exchanges can flow freely.
To accommodate both talkative and introverted team members, modern office layouts often combine open-plan areas with smaller nooks or partition walls. By creating designated zones that cater to each team's unique needs, you can boost employee satisfaction without needing extra space.
When designing floor plans, you need to consider current workflows and also anticipate future growth. Whether it's incorporating designated meeting rooms or providing flexible work tables for hybrid offices, planning must accommodate present demands while also accounting for potential changes.
Aligning Office Design with Company Values
A well-designed office reflects the culture of the company and allows employees to feel valuable. By incorporating elements such as communal seating areas or glass partitions displaying the company's values, the physical environment reinforces what leaders communicate during team meetings.
The perfect office layout promotes a sense of community while also representing the company's style. However, it's important to remember that simply adding trendy items like beanbags won't make up for a lack of thoughtful strategy behind the scenes.
Exploring Various Office Layout Types to Suit Your Business Needs
Designing an office layout involves creating a space that complements your team's work style and boosts efficiency. Let's look at some of the top choices for office layouts.
Adapting an Open Plan for Flexibility
An open-plan office layout removes physical and mental barriers. This design promotes collaboration, communication, and adaptability in work arrangements. It offers businesses the advantage of easily reconfiguring their spaces to accommodate changing project needs or growing teams. With a variety of options available, from fully open areas to strategically partitioned spaces, the possibilities are endless.
This layout cultivates a lively team environment and fosters a sense of belonging and unity among employees. As a result, it boosts morale and contributes to a positive company culture.
The Privacy Offered by Cubicles
Cubicles offer individuals the privacy of traditional offices without the need for interior walls. These personal workspaces minimize distractions while still allowing easy communication with colleagues when necessary. You can even personalize them with stylish office chairs and height-adjustable desks.
Although modern cubicles now come in various forms, including glass partitions instead of dull grey panels, their usefulness is far from being outdated. In fact, they are still preferred by firms where individual tasks take precedence over group work.
Explore different office layouts at Office Furniture, from hybrid designs that combine both open and private spaces to compact office, plans ideal for startups working with limited space.
Incorporating Modern Trends in Office Layouts
As the nature of work shifts, so does office design. One emerging trend is biophilic design, which incorporates natural elements into the workplace to enhance well-being and productivity.
Adapting Biophilic Design for Enhanced Employee Wellness
The allure of the great outdoors also has a place in modern workplaces. Biophilic design goes beyond simply adding a few potted plants here and there. Imagine living green walls that purify the air or open spaces that let natural sunlight flow in, making each workday feel like a refreshing breather.
Incorporating these natural elements into office layouts not only adds aesthetic value but also demonstrates your company's dedication to employee health.
Leveraging Technology Integration for Seamless Operations
In today's digital world, integrating technology into the workplace is just as essential as having desks and office chairs. Smart technology helps streamline operations and promotes seamless collaboration among on-site and remote teams.
A well-designed office may include designated meeting rooms equipped with video conferencing tools to ensure that all team members are involved, even if they are joining from their home office instead of being physically present in the boardroom.
If you take a look at any modern office layout, you'll likely see wireless charging stations placed throughout collaborative areas or soundproof pods for private conversations that won't disturb others. This shows how vital integrated technology has become for efficient business practices.
Gone are the days of keeping technology hidden; now it takes centre stage in shaping our movements within the workplace - and rightfully so.
The Role of Ergonomics in Designing an Office Layout
In office layout design, ergonomics focuses on creating a workspace that aligns with the capabilities and limitations of the human body. Prioritizing ergonomics can significantly enhance employee well-being, productivity, and overall satisfaction.
To effectively incorporate ergonomics into your office layout, consider the following key points:
Ergonomic Workstations
Provide adjustable desks and chairs so employees can customize their seating and working positions. Opt for ergonomic chairs with proper lumbar support, adjustable armrests, and seat height. Adjustable desks enable employees to switch between sitting and standing positions, promoting better posture and reducing the risk of musculoskeletal disorders.
Lighting
Proper lighting reduces eye strain and enhances productivity. Incorporate a combination of natural and artificial lighting sources. Provide task lighting options for individual workstations, allowing employees to adjust the lighting according to their needs.
Breakout Areas and Relaxation Spaces
Dedicate specific spaces for relaxation and rejuvenation. Comfortable seating options, such as lounge chairs or bean bags, can offer a break from traditional workstations and promote stress reduction.
By adopting an expert approach to ergonomics in your office layout design, you can create a workspace that supports employee well-being, reduces the risk of injuries, and enhances productivity. Don’t forget to involve employees in the design process and gather feedback to address their needs and preferences.
Design Your Office Layout with Office Furniture
The design of an office can greatly impact our daily work routines and overall well-being. Achieving the right balance between space, privacy, and collaboration is essential when designing an office layout. It's also important to consider the influence of company culture when making design decisions.
Think about the impact different layouts can have on team dynamics. Open plans promote flexibility while cubicles foster concentration. Incorporating natural elements into the office can also promote better health and well-being.
When designing your office layout, aim to create spaces that encourage both creativity and productivity. Every aspect should be carefully planned to facilitate efficient teamwork while providing comfort and a sense of belonging.
At Office Furniture, we recognize the importance of a harmonious and innovative workspace. That's why we offer unbeatable prices on a wide variety of office furniture options, allowing you to create an ideal office environment for everyone.


















